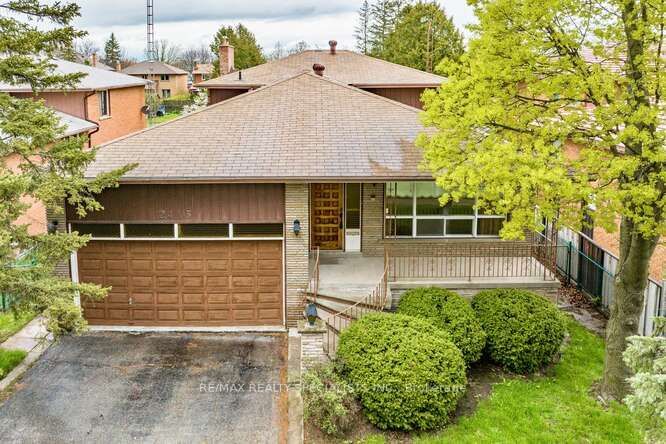$1,500,000
$*,***,***
4-Bed
3-Bath
2000-2500 Sq. ft
Listed on 5/3/23
Listed by RE/MAX REALTY SPECIALISTS INC.
Fantastic 5 Level Backsplit Approximately 2400 Square Feet And Nestled On A Huge 50 By 248 Foot Lot In The Sought After Area Of Rosemary Gardens. Spacious Living And Dining Room Area With Crown Moulding And Hardwood Floors. Family Size Kitchen With Florida Ceiling And Large Breakfast Area. Master Bedroom Retreat With 3 Piece En-Suite And Walk-In Closet. Hardwood Floors Throughout All Bedrooms And Main 4 Piece Bathroom. Huge Lower Level Family Room With Parquet Floors, Floor To Ceiling Woodburning Fireplace, And Walk-Out To Covered Patio With Skylights. Lower Level With 4th Bedroom/Office, 3 Piece Bathroom, And Side Entrance Area With Lots Of Closet Space. Finished Basement With Open Concept Recreation Area, Large Cold Cellar With Built-In Shelving And Large Laundry Area. Fifth Level Furnace Room With Lots Of Storage Space Or Potential To Finish. Convenient Covered Veranda With Sunny West Exposure And Large Mirrored Entrance Closet.
Massive Treed Backyard Oasis With Park-Like Setting With Over 248 Feet Deep. Premium Location Just Minutes Away To Parks, Trails, Schools, University Of Toronto (Utm), Highways, Transit, Trillium Hospital, Shopping, And Restaurants
W5935200
Detached, Backsplit 5
2000-2500
9+3
4
3
2
Attached
4
Central Air
Finished
Y
Brick
Forced Air
Y
$8,048.00 (2022)
248.38x49.98 (Feet)
